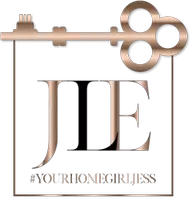
4 Beds
3 Baths
2,203 SqFt
4 Beds
3 Baths
2,203 SqFt
Key Details
Property Type Single Family Home
Sub Type Single Family Residence
Listing Status Active
Purchase Type For Sale
Square Footage 2,203 sqft
Price per Sqft $136
Subdivision Brandywine
MLS Listing ID 22008751
Bedrooms 4
Full Baths 2
Half Baths 1
HOA Fees $315/ann
HOA Y/N Yes
Year Built 2024
Tax Year 2023
Lot Size 7,840 Sqft
Acres 0.18
Property Description
Location
State IN
County Hancock
Interior
Interior Features Attic Access, Walk-in Closet(s), Screens Complete, Windows Vinyl, Wood Work Painted, Breakfast Bar, Eat-in Kitchen, Entrance Foyer, Hi-Speed Internet Availbl, Center Island, Pantry, Programmable Thermostat
Cooling Central Electric
Equipment Smoke Alarm
Fireplace Y
Appliance Dishwasher, Dryer, Electric Water Heater, ENERGY STAR Qualified Appliances, Disposal, MicroHood, Electric Oven, Refrigerator, Washer, Other
Exterior
Garage Spaces 2.0
Utilities Available Cable Available, Electricity Connected, Gas, Sewer Connected, Water Connected
Waterfront false
View Y/N false
Building
Story Two
Foundation Slab
Water Municipal/City
Architectural Style Craftsman
Structure Type Vinyl Siding
New Construction true
Schools
Elementary Schools Jb Stephens Elementary School
Middle Schools Greenfield Central Junior High Sch
High Schools Greenfield-Central High School
School District Greenfield-Central Com Schools
Others
HOA Fee Include Association Builder Controls,Entrance Common,Insurance,Maintenance,Nature Area,ParkPlayground,Management,Snow Removal
Ownership Mandatory Fee


"My job is to find and attract mastery-based agents to the office, protect the culture, and make sure everyone is happy! "



