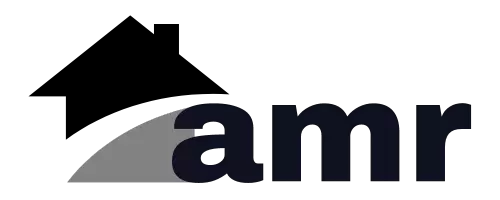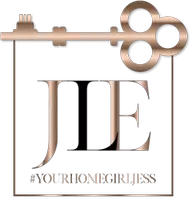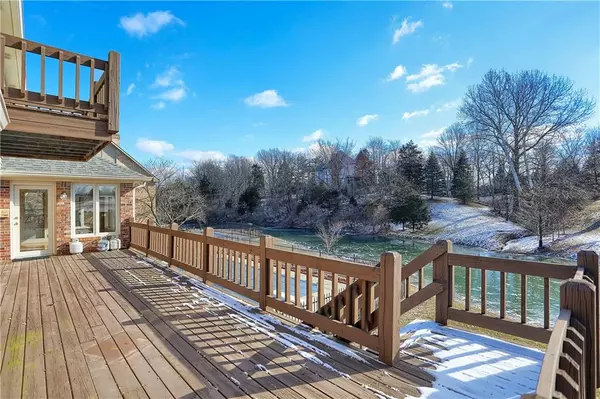$480,000
$485,000
1.0%For more information regarding the value of a property, please contact us for a free consultation.
5 Beds
4 Baths
4,202 SqFt
SOLD DATE : 05/07/2019
Key Details
Sold Price $480,000
Property Type Single Family Home
Sub Type Single Family Residence
Listing Status Sold
Purchase Type For Sale
Square Footage 4,202 sqft
Price per Sqft $114
Subdivision Eagle Trace
MLS Listing ID 21625415
Sold Date 05/07/19
Bedrooms 5
Full Baths 3
Half Baths 1
HOA Fees $32/ann
Year Built 1990
Tax Year 2017
Lot Size 0.430 Acres
Acres 0.43
Property Description
EAGLE TRACE: 5 Bed, 3.5 Bath Custom Built 2-Story In CG Schools On A Quiet Lake Lot w No Neighbors Behind! Large 2-Story Living Rm, Great Rm, & Family Rm All w Gas Fireplaces. Remodeled Eat-In Kitchen w Quartz Counters, Tile Backsplash, 2 Cntr Islands, New Cabs, Butler Pantry, & S.S. Appliances Including Dbl Built-In Oven & Sep. Cooktop. Master Bed w New Carpet, Private Deck w French Doors, Giant WI Closet & Remodeled Master Bath w WI Tile Shower, Dual Sinks w New Vanities, Garden Jacuzzi Tub & New Flooring. Laundry On Main Features Utility Sink & Folding Station. Home Displays 6 Pnl Doors, New Carpet Downstairs, Newer Exterior Paint, New Roof/Gutters, & Newer HVAC. 20x40 In-Ground Pool, 3+ Car Sideload Garage, & 2 Tier Deck!
Location
State IN
County Johnson
Rooms
Basement Finished, Walk Out, Daylight/Lookout Windows
Kitchen Center Island, Kitchen Eat In, Pantry
Interior
Interior Features Attic Access, Cathedral Ceiling(s), Raised Ceiling(s), Vaulted Ceiling(s), Walk-in Closet(s), WoodWorkStain/Painted
Heating Forced Air
Cooling Central Air
Fireplaces Number 3
Fireplaces Type Family Room, Gas Log, Great Room, Living Room
Equipment Multiple Phone Lines, Sump Pump, WetBar
Fireplace Y
Appliance Dishwasher, Down Draft, Disposal, Microwave
Exterior
Exterior Feature Driveway Concrete, In Ground Pool, Irrigation System
Garage Attached
Garage Spaces 3.0
Building
Lot Description Lakefront, Pond, Sidewalks, Street Lights, Trees Small
Story Two
Foundation Block
Sewer Sewer Connected
Water Public
Architectural Style TraditonalAmerican
Structure Type Brick
New Construction false
Others
HOA Fee Include Association Home Owners
Ownership MandatoryFee
Read Less Info
Want to know what your home might be worth? Contact us for a FREE valuation!

Our team is ready to help you sell your home for the highest possible price ASAP

© 2024 Listings courtesy of MIBOR as distributed by MLS GRID. All Rights Reserved.

"My job is to find and attract mastery-based agents to the office, protect the culture, and make sure everyone is happy! "







