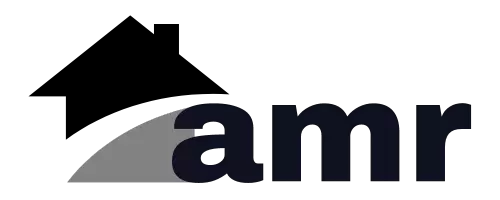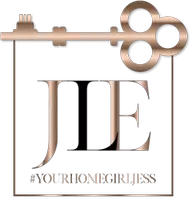$436,000
$560,000
22.1%For more information regarding the value of a property, please contact us for a free consultation.
4 Beds
5 Baths
5,513 SqFt
SOLD DATE : 07/19/2019
Key Details
Sold Price $436,000
Property Type Single Family Home
Sub Type Single Family Residence
Listing Status Sold
Purchase Type For Sale
Square Footage 5,513 sqft
Price per Sqft $79
Subdivision Eagle Trace
MLS Listing ID 21638534
Sold Date 07/19/19
Bedrooms 4
Full Baths 3
Half Baths 2
HOA Fees $32/ann
Year Built 1994
Tax Year 2017
Lot Size 0.553 Acres
Acres 0.5533
Property Description
This is truly better than new as sellers have updated almost everything! Built by Copenhaver, this spacious home offers master on main with luxury bath, den with built-ins, full wall of glass in GR offers not only sunshine but amazing views. Large DR will be enjoyed while entertaining. Gourmet kitchen for the cook in the family. Sellers enjoy the large screened in porch overlooking beautifully landscaping, pool and hot tub. Bed. 2 is perfect for guests with it's own full bath. Jack and Jill bath between beds 3 & 4. There are 2 walk in attics for storage, not to mention all of the storage in the basement! Downstairs, you will enjoy the family room with custom designed fireplace, wet bar and pool table room. So much storage!
Location
State IN
County Johnson
Rooms
Basement 9 feet+Ceiling, Finished, Daylight/Lookout Windows
Kitchen Breakfast Bar, Kitchen Eat In, Kitchen Updated, Pantry
Interior
Interior Features Attic Access, Attic Pull Down Stairs, Raised Ceiling(s), Walk-in Closet(s), Wet Bar, Windows Thermal
Heating Dual, Forced Air
Cooling Central Air, Ceiling Fan(s)
Fireplaces Number 2
Fireplaces Type Basement, Gas Log, Great Room
Equipment Hot Tub, Smoke Detector, Sump Pump, Sump Pump, WetBar, Water-Softener Owned
Fireplace Y
Appliance Dishwasher, Microwave, Double Oven
Exterior
Exterior Feature Driveway Concrete, Fence Partial, In Ground Pool, Irrigation System
Garage Attached
Garage Spaces 3.0
Building
Lot Description Corner, Sidewalks, Street Lights
Story Two
Foundation Concrete Perimeter
Sewer Sewer Connected
Water Public
Architectural Style TraditonalAmerican
Structure Type Brick
New Construction false
Others
HOA Fee Include Entrance Common,Insurance,Maintenance
Ownership MandatoryFee
Read Less Info
Want to know what your home might be worth? Contact us for a FREE valuation!

Our team is ready to help you sell your home for the highest possible price ASAP

© 2024 Listings courtesy of MIBOR as distributed by MLS GRID. All Rights Reserved.

"My job is to find and attract mastery-based agents to the office, protect the culture, and make sure everyone is happy! "







