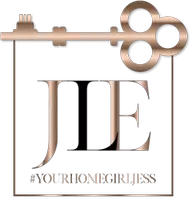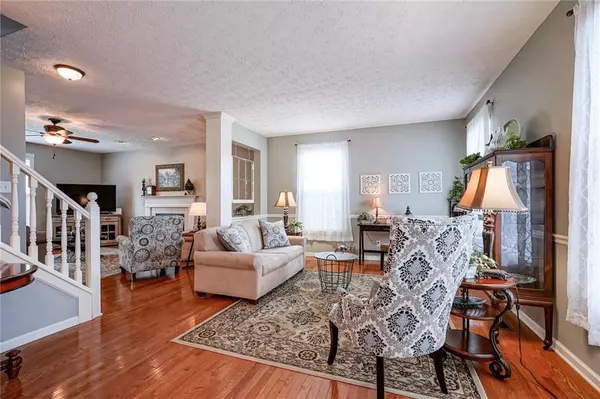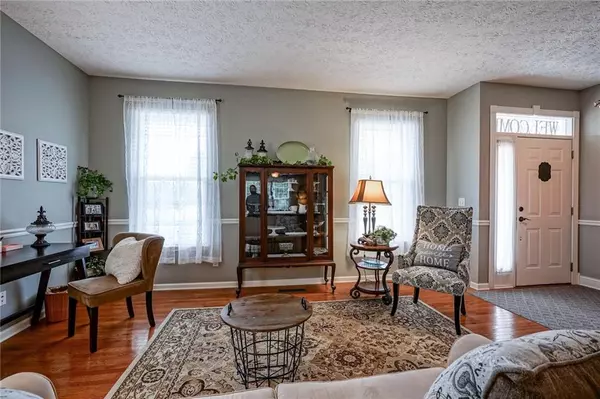$275,000
$279,900
1.8%For more information regarding the value of a property, please contact us for a free consultation.
4 Beds
3 Baths
3,582 SqFt
SOLD DATE : 09/26/2019
Key Details
Sold Price $275,000
Property Type Single Family Home
Sub Type Single Family Residence
Listing Status Sold
Purchase Type For Sale
Square Footage 3,582 sqft
Price per Sqft $76
Subdivision Olive Branch Manor
MLS Listing ID 21664393
Sold Date 09/26/19
Bedrooms 4
Full Baths 2
Half Baths 1
HOA Fees $15
Year Built 2003
Tax Year 2018
Lot Size 0.270 Acres
Acres 0.27
Property Description
This beautifully updated home in Center Grove is one you just have to see in person! It sits on a cul-de-sac and has an oversized back yard that is private, tree-lined and peaceful..Escape to your own personal hideaway! The fully updated kitchen is certainly the heart of the home. It boasts a large center island with a solid walnut butcher block counter, white cabinets, quartz counters, brand new stainless steel appliances, large granite under-mount sink, convection gas range & a walk-in pantry. The home has new carpet in all four bedrooms, real hardwood floors throughout the main living areas & loft and a finished walk-out basement. Other updates include; new HVAC, smart thermostat, 75 gal water heater, deck boards/rails & garbage disposal
Location
State IN
County Johnson
Rooms
Basement Finished, Walk Out
Kitchen Breakfast Bar, Center Island, Kitchen Eat In, Kitchen Updated, Pantry WalkIn
Interior
Interior Features Attic Access, Raised Ceiling(s), Walk-in Closet(s), Hardwood Floors, Windows Thermal, Windows Vinyl
Heating Forced Air
Cooling Central Air, Ceiling Fan(s)
Fireplaces Number 1
Fireplaces Type Family Room, Woodburning Fireplce
Equipment CO Detectors, Radon System, Smoke Detector, Sump Pump, Sump Pump, Programmable Thermostat
Fireplace Y
Appliance Dishwasher, Dryer, Disposal, MicroHood, Gas Oven, Convection Oven, Refrigerator, Washer
Exterior
Exterior Feature Driveway Concrete, Fire Pit, Pool Community, Tennis Community
Garage Attached
Garage Spaces 2.0
Building
Lot Description Cul-De-Sac, Sidewalks, Tree Mature, Wooded
Story Two
Foundation Concrete Perimeter
Sewer Sewer Connected
Water Public
Architectural Style TraditonalAmerican
Structure Type Brick,Vinyl Siding
New Construction false
Others
HOA Fee Include Association Home Owners,Clubhouse,Entrance Common,Insurance,Maintenance,ParkPlayground,Pool,Snow Removal,Tennis Court(s)
Ownership MandatoryFee
Read Less Info
Want to know what your home might be worth? Contact us for a FREE valuation!

Our team is ready to help you sell your home for the highest possible price ASAP

© 2024 Listings courtesy of MIBOR as distributed by MLS GRID. All Rights Reserved.

"My job is to find and attract mastery-based agents to the office, protect the culture, and make sure everyone is happy! "







