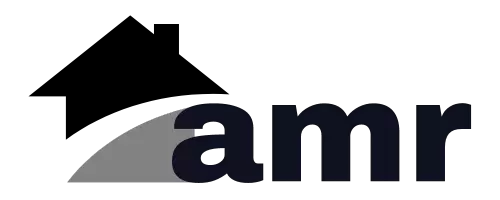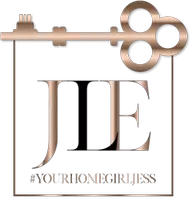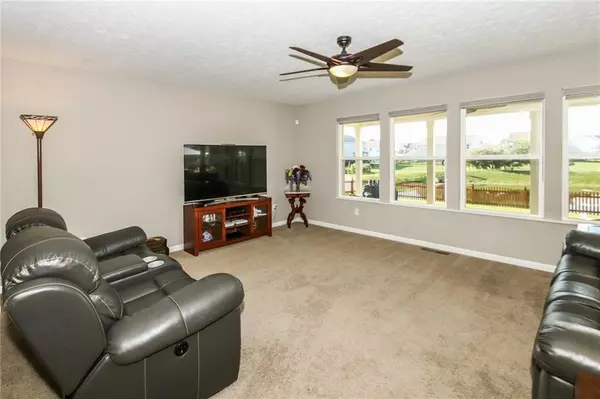$262,000
$289,900
9.6%For more information regarding the value of a property, please contact us for a free consultation.
3 Beds
3 Baths
2,775 SqFt
SOLD DATE : 11/04/2019
Key Details
Sold Price $262,000
Property Type Single Family Home
Sub Type Single Family Residence
Listing Status Sold
Purchase Type For Sale
Square Footage 2,775 sqft
Price per Sqft $94
Subdivision Preserve At South Lake
MLS Listing ID 21666457
Sold Date 11/04/19
Bedrooms 3
Full Baths 3
HOA Fees $35/ann
HOA Y/N Yes
Year Built 2016
Tax Year 2018
Lot Size 9,147 Sqft
Acres 0.21
Property Description
Beautiful Ranch w/3 Bd, 3 full baths, Finished Basement & 2.5 Car Garage sitting on a Gorgeous lot overlooking the Pond on a Cul-De-Sac. Home features a Open Concept, Gourmet Kitchen w/Granite countertops, SS Appliances, Gas Cooktop, Double Built-in-Ovens, Huge Center Island, Staggered Cabinets w/Crown, Hardwood Floors & Recess Lighting. The Dinning rm leads to an large Open Patio & Fully Fenced Backyard. Master Suite features Tray Ceiling, Walk-In-Closet and large bathroom w/Huge Tiled Shower, double sinks. @ other bedrooms have W-I-C. Finished Basement w/Full Bath has many options. Plus a Sprinkler System to keep yard looking great!
Location
State IN
County Johnson
Rooms
Basement Finished, Partial, Sump Pump
Main Level Bedrooms 3
Interior
Interior Features Walk-in Closet(s), Hardwood Floors, Windows Vinyl, Wood Work Painted, Breakfast Bar, Entrance Foyer, Center Island, Pantry
Heating Forced Air, Gas
Cooling Central Electric
Equipment Security Alarm Monitored
Fireplace Y
Appliance Gas Cooktop, Dishwasher, Disposal, MicroHood, Oven, Double Oven, Refrigerator, Electric Water Heater, Water Softener Owned
Exterior
Exterior Feature Sprinkler System
Garage Spaces 2.0
Utilities Available Cable Connected, Gas
Building
Story One
Foundation Concrete Perimeter, Concrete Perimeter
Water Municipal/City
Architectural Style Ranch
Structure Type Vinyl With Brick
New Construction false
Schools
High Schools Whiteland Community High School
School District Clark-Pleasant Community Sch Corp
Others
HOA Fee Include Clubhouse, Entrance Common, Insurance, Maintenance, Snow Removal
Ownership Mandatory Fee
Acceptable Financing Conventional, FHA
Listing Terms Conventional, FHA
Read Less Info
Want to know what your home might be worth? Contact us for a FREE valuation!

Our team is ready to help you sell your home for the highest possible price ASAP

© 2024 Listings courtesy of MIBOR as distributed by MLS GRID. All Rights Reserved.

"My job is to find and attract mastery-based agents to the office, protect the culture, and make sure everyone is happy! "







