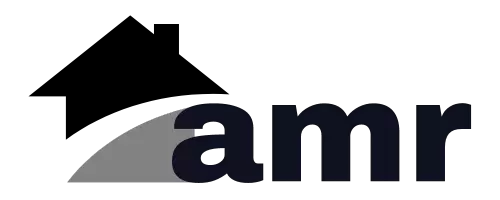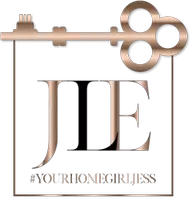$429,990
$439,990
2.3%For more information regarding the value of a property, please contact us for a free consultation.
4 Beds
3 Baths
2,578 SqFt
SOLD DATE : 10/17/2022
Key Details
Sold Price $429,990
Property Type Single Family Home
Sub Type Single Family Residence
Listing Status Sold
Purchase Type For Sale
Square Footage 2,578 sqft
Price per Sqft $166
Subdivision Preserve At South Lake
MLS Listing ID 21868031
Sold Date 10/17/22
Bedrooms 4
Full Baths 2
Half Baths 1
HOA Fees $36/ann
HOA Y/N Yes
Year Built 2020
Tax Year 2022
Lot Size 9,099 Sqft
Acres 0.2089
Property Description
This two-story home is the epitome of luxury & style. Built in 2020. The first floor home office and 2nd floor loft can easily be converted into bedrooms if needed. Gourmet kitchen w/ quartz countertops, gas cooktop, double ovens, W/I pantry, & SS appliances. Open Floorplan w/ great room, dining & kitchen all within line of sight. Main bedroom features an abundance of natural light, tray ceiling, W/I closet & luxury bath. Three additional bedrooms upstairs all with W/I closets. Custom patio with lifetime warranty featuring stone pavers, pergola, built-in gas firepit & professional landscaping with pond view. Upgrades include plantation shutters, LVP flooring, alarm system, upgraded lighting throughout, irrigation system, & more.
Location
State IN
County Johnson
Rooms
Kitchen Kitchen Updated
Interior
Interior Features Attic Access, Tray Ceiling(s), Walk-in Closet(s), Hardwood Floors, Entrance Foyer, Center Island, Pantry, Programmable Thermostat
Cooling Central Electric
Fireplaces Number 1
Fireplaces Type Gas Log, Gas Starter, Great Room
Equipment Security Alarm Paid, Smoke Alarm
Fireplace Y
Appliance Gas Cooktop, Dishwasher, Disposal, Microwave, Refrigerator, Double Oven, MicroHood, Gas Water Heater, Water Softener Owned
Exterior
Exterior Feature Sprinkler System, Smart Lock(s)
Garage Spaces 2.0
Utilities Available Gas
Building
Story Two
Foundation Slab
Water Municipal/City
Architectural Style TraditonalAmerican
Structure Type Vinyl With Brick
New Construction false
Schools
Elementary Schools Grassy Creek Elementary School
Middle Schools Clark Pleasant Middle School
High Schools Whiteland Community High School
School District Clark-Pleasant Community Sch Corp
Others
HOA Fee Include Entrance Common, Maintenance, ParkPlayground
Ownership Mandatory Fee
Acceptable Financing Conventional, FHA
Listing Terms Conventional, FHA
Read Less Info
Want to know what your home might be worth? Contact us for a FREE valuation!

Our team is ready to help you sell your home for the highest possible price ASAP

© 2024 Listings courtesy of MIBOR as distributed by MLS GRID. All Rights Reserved.

"My job is to find and attract mastery-based agents to the office, protect the culture, and make sure everyone is happy! "







