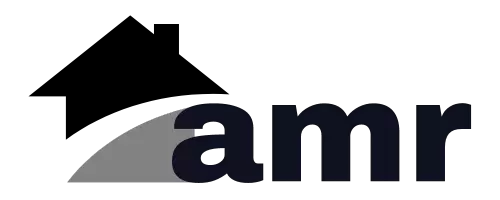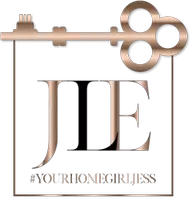$640,000
$640,000
For more information regarding the value of a property, please contact us for a free consultation.
5 Beds
4 Baths
4,596 SqFt
SOLD DATE : 04/27/2023
Key Details
Sold Price $640,000
Property Type Single Family Home
Sub Type Single Family Residence
Listing Status Sold
Purchase Type For Sale
Square Footage 4,596 sqft
Price per Sqft $139
Subdivision Brentridge Estates
MLS Listing ID 21902079
Sold Date 04/27/23
Bedrooms 5
Full Baths 4
HOA Fees $29/ann
HOA Y/N Yes
Year Built 1988
Tax Year 3900
Lot Size 0.480 Acres
Acres 0.48
Property Description
Welcome home to your own park! This custom built 5B/4B will "wow" you the minute you arrive! Magnificent 2 story entry greets you upon arrival w/ hardwood floors. Gourmet kitchen w/ granite counter tops, center island, updated eat-in kitchen with a huge sitting area great for entertaining. Formal DR, Screened in porch off kitchen. Family room with gas fireplace. Full bath on main level. Huge mast. upstairs w/ 3 add bdrm and 2 full bath. Full finished walkout basement w/ possible in-law quarters w/ full bath, kitchen/wet bar w/ refrigerator and ice machine, theatre room, rec/play room. Back to the outdoors, new decking on multi-levels, park like setting with creek and wooded lot. Huge 3-car garage. Almost all NEW Marvin Windows, dual HVA
Location
State IN
County Johnson
Rooms
Basement Finished, Full, Walk Out, Egress Window(s), Sump Pump
Kitchen Kitchen Updated
Interior
Interior Features Cathedral Ceiling(s), Tray Ceiling(s), Walk-in Closet(s), Hardwood Floors, Wet Bar, Wood Work Stained, Breakfast Bar, Entrance Foyer, Hi-Speed Internet Availbl, In-Law Arrangement, Center Island, Surround Sound Wiring
Cooling Central Electric, Heat Pump, High Efficiency (SEER 16 +)
Fireplaces Number 1
Fireplaces Type Gas Log, Living Room, Masonry
Equipment Intercom, Multiple Phone Lines, Radon System, Smoke Alarm
Fireplace Y
Appliance Gas Cooktop, Dishwasher, Disposal, Ice Maker, Microwave, Oven, Convection Oven, Double Oven, Refrigerator, Bar Fridge, Gas Water Heater, Water Softener Owned
Exterior
Exterior Feature Playset, Sprinkler System
Garage Spaces 3.0
Utilities Available Cable Available, Gas
Building
Story Two
Foundation Concrete Perimeter
Water Municipal/City
Architectural Style TraditonalAmerican, Two Story
Structure Type Brick, Cedar
New Construction false
Schools
School District Center Grove Community School Corp
Others
HOA Fee Include Association Home Owners, Entrance Common
Ownership Mandatory Fee
Read Less Info
Want to know what your home might be worth? Contact us for a FREE valuation!

Our team is ready to help you sell your home for the highest possible price ASAP

© 2024 Listings courtesy of MIBOR as distributed by MLS GRID. All Rights Reserved.

"My job is to find and attract mastery-based agents to the office, protect the culture, and make sure everyone is happy! "







