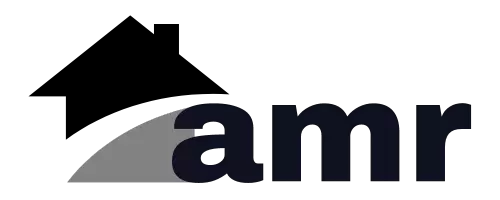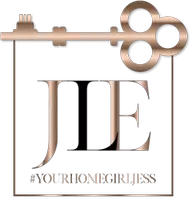$340,000
$340,000
For more information regarding the value of a property, please contact us for a free consultation.
4 Beds
3 Baths
2,112 SqFt
SOLD DATE : 05/05/2023
Key Details
Sold Price $340,000
Property Type Single Family Home
Sub Type Single Family Residence
Listing Status Sold
Purchase Type For Sale
Square Footage 2,112 sqft
Price per Sqft $160
Subdivision Homecoming At University Park
MLS Listing ID 21910697
Sold Date 05/05/23
Bedrooms 4
Full Baths 2
Half Baths 1
HOA Fees $24/ann
HOA Y/N Yes
Year Built 2016
Tax Year 2022
Lot Size 6,098 Sqft
Acres 0.14
Property Description
Don't miss out on this One Owner 4BR, 2.5BA home in Homecoming at University Park. This home offers an open floorplan w/formal living rm & family rm. Kitchen w/42" cabinets, tile backsplash, recessed lights, ss appliances & W/I pantry. Breakfast/Sunroom w/custom blinds. Laundry Rm w/cabinetry on main lvl. Master suite offers W/I closet, private bath w/soaking tub, sep W/I shower, double sink vanity. All BR's have ceiling fans (builder upgrade). Large patio overlooks wrought iron fenced backyard w/wood playset that stays! Homecoming offers clubhouse, pool, volleyball court & access to University Park which offers 40 acres of recreation: walking trails, large playground, pavilion & dog park. Conveniently located near Main St. & 65. MUST SEE!
Location
State IN
County Johnson
Rooms
Kitchen Kitchen Updated
Interior
Interior Features Attic Access, Breakfast Bar, Entrance Foyer, Paddle Fan, Hi-Speed Internet Availbl, Pantry, Programmable Thermostat, Screens Complete, Walk-in Closet(s), Windows Vinyl, Wood Work Painted
Heating Forced Air, Gas
Cooling Central Electric
Equipment Smoke Alarm
Fireplace Y
Appliance Dishwasher, Disposal, MicroHood, Electric Oven, Refrigerator, Water Heater
Exterior
Exterior Feature Playset
Garage Spaces 2.0
Utilities Available Cable Available, Electricity Connected, Gas, Sewer Connected, Water Connected
View Y/N false
View Neighborhood
Building
Story Two
Foundation Slab
Water Municipal/City
Architectural Style TraditonalAmerican, Two Story
Structure Type Vinyl With Brick
New Construction false
Schools
Middle Schools Clark Pleasant Middle School
High Schools Whiteland Community High School
School District Clark-Pleasant Community Sch Corp
Others
HOA Fee Include Association Home Owners, Clubhouse, Entrance Common, Insurance, Maintenance, Management
Ownership Mandatory Fee
Read Less Info
Want to know what your home might be worth? Contact us for a FREE valuation!

Our team is ready to help you sell your home for the highest possible price ASAP

© 2024 Listings courtesy of MIBOR as distributed by MLS GRID. All Rights Reserved.

"My job is to find and attract mastery-based agents to the office, protect the culture, and make sure everyone is happy! "







