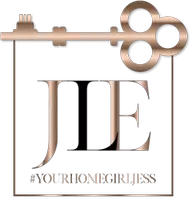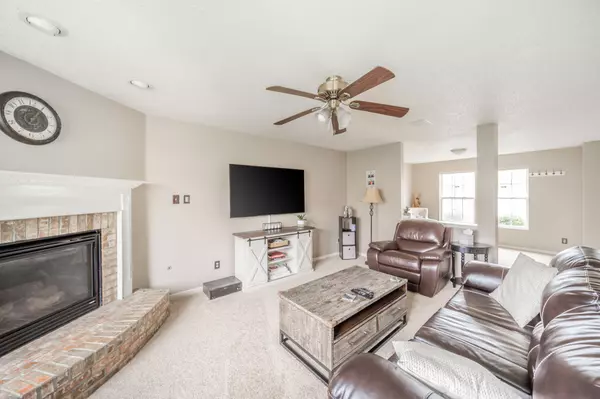$317,000
$315,000
0.6%For more information regarding the value of a property, please contact us for a free consultation.
3 Beds
3 Baths
2,398 SqFt
SOLD DATE : 05/16/2023
Key Details
Sold Price $317,000
Property Type Single Family Home
Sub Type Single Family Residence
Listing Status Sold
Purchase Type For Sale
Square Footage 2,398 sqft
Price per Sqft $132
Subdivision Homecoming At University Park
MLS Listing ID 21912629
Sold Date 05/16/23
Bedrooms 3
Full Baths 2
Half Baths 1
HOA Fees $24/ann
HOA Y/N Yes
Year Built 2005
Tax Year 2022
Lot Size 6,534 Sqft
Acres 0.15
Property Description
Outstanding 3 Bed, 2.5 bath, 2398 sq ft home located in desirable Homecoming at University Park neighborhood, is looking for it's new owner. Updated kitchen w/ quartz countertops, breakfast bar, LVP flooring and massive walk in pantry. Open concept with two main floor entertaining spaces w/ gas fireplace. Upstairs includes additional loft area, spacious master suite and two bedrooms with WIC. Fully fenced in yard features a firepit and deck for outdoor entertaining. Neighborhood has playgrounds, ponds, walking paths, pool, clubhouse and amphitheater. The only thing missing is for you to call it home!
Location
State IN
County Johnson
Rooms
Kitchen Kitchen Updated
Interior
Interior Features Breakfast Bar, Pantry, Walk-in Closet(s), Windows Vinyl
Heating Forced Air, Gas
Cooling Central Electric
Fireplaces Number 1
Fireplaces Type Great Room
Equipment Not Applicable
Fireplace Y
Appliance Dishwasher, Dryer, Disposal, Gas Water Heater, Humidifier, Gas Oven, Range Hood, Refrigerator, Washer, Water Softener Owned
Exterior
Exterior Feature Outdoor Fire Pit, Rain Barrel/Cistern(s)
Garage Spaces 2.0
Utilities Available Cable Connected, Electricity Connected, Gas, Sewer Connected, Water Connected
Building
Story Two
Foundation Slab
Water Municipal/City
Architectural Style TraditonalAmerican
Structure Type Vinyl With Brick
New Construction false
Schools
Middle Schools Clark Pleasant Middle School
High Schools Whiteland Community High School
School District Clark-Pleasant Community Sch Corp
Others
HOA Fee Include Association Home Owners, Entrance Common, Insurance, Maintenance
Ownership Mandatory Fee
Read Less Info
Want to know what your home might be worth? Contact us for a FREE valuation!

Our team is ready to help you sell your home for the highest possible price ASAP

© 2024 Listings courtesy of MIBOR as distributed by MLS GRID. All Rights Reserved.

"My job is to find and attract mastery-based agents to the office, protect the culture, and make sure everyone is happy! "







