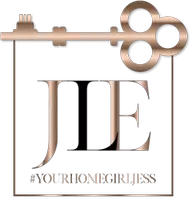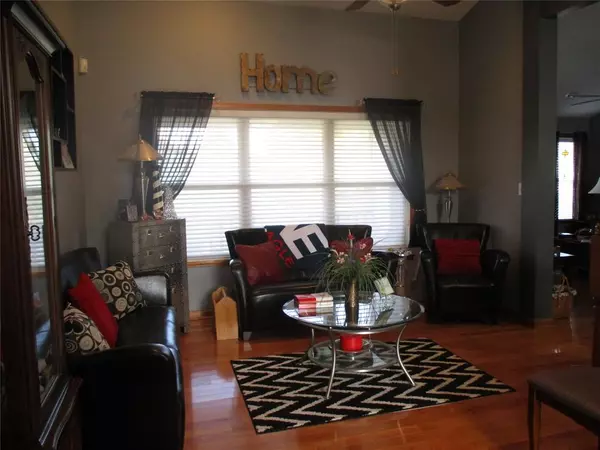$380,000
$399,900
5.0%For more information regarding the value of a property, please contact us for a free consultation.
4 Beds
3 Baths
4,272 SqFt
SOLD DATE : 05/26/2023
Key Details
Sold Price $380,000
Property Type Single Family Home
Sub Type Single Family Residence
Listing Status Sold
Purchase Type For Sale
Square Footage 4,272 sqft
Price per Sqft $88
Subdivision Barrington West
MLS Listing ID 21888673
Sold Date 05/26/23
Bedrooms 4
Full Baths 3
HOA Fees $20/ann
HOA Y/N Yes
Year Built 1998
Tax Year 2021
Lot Size 0.310 Acres
Acres 0.31
Property Description
WELCOME TO THIS BEAUTIFUL CUSTOM-BUILT HOME. GREAT OPEN FEEL. BEAUTIFUL OAK HARDWOOD TRIM THROUGHOUT. UPDATED KITCHEN! BEAUTIFUL WHITE CABINETS. GRANET COUNTER TOPS, COFFEE/WINE BAR, CENTER ISLAND. ALL KITCHEN APPLIANCES ARE TO STAY. YOU WILL LOVE THE SOARING CEILINGS WITH GREAT CUSTOM TOUCHES, MASTER BED/BATH WITH BALCONY, BATH SUITE WITH STAND-ALONE SHOWER, AND WHIRPOOL TUB. MASSIVE WALK-IN CLOSET, BUILT-IN SAFE, AND LINEN CLOSET THAT WILL SURPRISE YOU. THE HOME FEATURES 4 BEDROOMS, AND THE WALK-OUT BASEMENT LAYOUT HAS SO MANY OPTIONS. OPEN CONCEPT GREAT FOR ENTERTAINING, HOME OFFICE ENCLOSED FROM THE LIVING AREA. YOU WILL LOVE THE NEW FULL BATH WITH A HUGE WALK-IN CLOSET. TOO MUCH TO LIST! SCHEDULE YOUR SHOWING TODAY. NOTES ON PICTURES.
Location
State IN
County Johnson
Rooms
Basement Finished Ceiling, Finished, Walk Out, Daylight/Lookout Windows, Sump Pump
Main Level Bedrooms 4
Kitchen Kitchen Country, Kitchen Updated
Interior
Interior Features Vaulted Ceiling(s), Walk-in Closet(s), Hardwood Floors, Screens Complete, Windows Thermal, WoodWorkStain/Painted, Paddle Fan, Bath Sinks Double Main, Entrance Foyer, Hi-Speed Internet Availbl, Center Island, Pantry
Heating Forced Air, Gas
Cooling Central Electric
Fireplaces Number 1
Fireplaces Type Living Room
Equipment Security Alarm Paid, Smoke Alarm
Fireplace Y
Appliance Dishwasher, Disposal, Electric Oven, Refrigerator, MicroHood, Gas Water Heater
Exterior
Exterior Feature Storage Shed, Balcony
Garage Spaces 2.0
Utilities Available Cable Connected, Gas
Building
Story One
Foundation Block
Water Municipal/City
Architectural Style Ranch, TraditonalAmerican
Structure Type Vinyl With Brick
New Construction false
Schools
School District Center Grove Community School Corp
Others
HOA Fee Include Association Home Owners, Entrance Common
Ownership Mandatory Fee
Acceptable Financing Conventional, FHA
Listing Terms Conventional, FHA
Read Less Info
Want to know what your home might be worth? Contact us for a FREE valuation!

Our team is ready to help you sell your home for the highest possible price ASAP

© 2024 Listings courtesy of MIBOR as distributed by MLS GRID. All Rights Reserved.

"My job is to find and attract mastery-based agents to the office, protect the culture, and make sure everyone is happy! "







