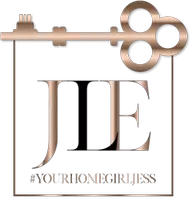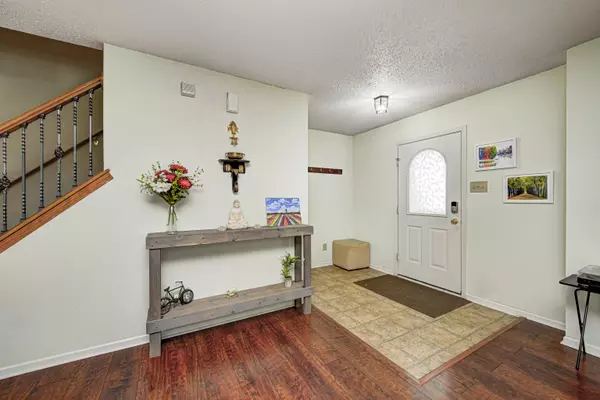$1,700
$345,000
99.5%For more information regarding the value of a property, please contact us for a free consultation.
3 Beds
3 Baths
2,852 SqFt
SOLD DATE : 11/10/2023
Key Details
Sold Price $1,700
Property Type Single Family Home
Sub Type Single Family Residence
Listing Status Sold
Purchase Type For Sale
Square Footage 2,852 sqft
Price per Sqft $0
Subdivision Homecoming At University Park
MLS Listing ID 21938630
Sold Date 11/10/23
Bedrooms 3
Full Baths 2
Half Baths 1
HOA Fees $24/ann
HOA Y/N Yes
Year Built 2006
Tax Year 2022
Lot Size 9,147 Sqft
Acres 0.21
Property Description
Welcome Home. This amazing home is in move-in condition and ready for new owners. Best priced property in the neighborhood, this two story home offers 2,852 square feet of well organized living space, a two car garage, updated landscaping and a beautiful yard which is tree lined for privacy. It's wonderful not having neighbors' houses sitting behind yours. Especially when having cookouts and gatherings on your private patio. Inside you will enjoy how easily the floor plan of the home flows from one spacious area into the next. Large entry opens the homes lower level & features a 21'x18' Family Room with it's gas fireplace & mantle plus seller added extra windows to allow an abundance of natural sunlight into the area and create amazing views of the back yard. The flexible floorplan design has a large 19'x17' area which may be used either as a Living Room or Formal Dining Room whichever best fits your lifestyle. Kitchen boasts a full appliance package, ample counters & cabinet space, a center island with seating plus an adjacent Breakfast Room which can accommodate a large dining table and chairs. Upstairs FLEX Room has multiple uses: loft /office /game area. Your choice. Amazing 18'x16' Primary Bedroom with a Bath area featuring a Full Shower, Garden Tub, dual sink vanity and walk-in closet. The Secondary BR's are spacious at 15'x11' & 16'x11' and are larger than some homes Primary Bedrooms. No big ticket repair items to worry about here. Check out the new 35 year 3-D Roof with a transferrable warranty the seller put on the home in May 2023. Not an insurance claim. Seller paid for this $9,000 expense out-of-pocket because it was needed & the seller thought it was the right thing to do to replace it. Also, the HVAC was recently upgraded and has a 10-year transferrable warranty. Nothing to do here except write your offer and move in. Come take a look!!!
Location
State IN
County Johnson
Interior
Interior Features Attic Access, Breakfast Bar, Raised Ceiling(s), Pantry, Programmable Thermostat, Walk-in Closet(s), Windows Vinyl, Wood Work Painted
Cooling Central Electric
Fireplaces Number 1
Fireplaces Type Family Room, Gas Starter
Equipment Security Alarm Paid, Smoke Alarm
Fireplace Y
Appliance Dishwasher, Disposal, Gas Water Heater, Microwave, Electric Oven, Refrigerator
Exterior
Garage Spaces 2.0
Utilities Available Gas
View Y/N true
View Trees/Woods
Building
Story Two
Foundation Slab
Water Municipal/City
Architectural Style TraditonalAmerican
Structure Type Vinyl With Brick
New Construction false
Schools
Elementary Schools Clark Elementary School
Middle Schools Clark Pleasant Middle School
High Schools Whiteland Community High School
School District Clark-Pleasant Community Sch Corp
Others
HOA Fee Include Association Home Owners,Clubhouse,Entrance Common,Insurance,Maintenance,Nature Area,ParkPlayground,Management,Snow Removal,Tennis Court(s),Walking Trails
Ownership Mandatory Fee
Read Less Info
Want to know what your home might be worth? Contact us for a FREE valuation!

Our team is ready to help you sell your home for the highest possible price ASAP

© 2024 Listings courtesy of MIBOR as distributed by MLS GRID. All Rights Reserved.

"My job is to find and attract mastery-based agents to the office, protect the culture, and make sure everyone is happy! "







