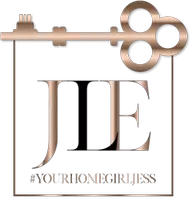$314,900
$314,500
0.1%For more information regarding the value of a property, please contact us for a free consultation.
4 Beds
3 Baths
2,156 SqFt
SOLD DATE : 01/10/2024
Key Details
Sold Price $314,900
Property Type Single Family Home
Sub Type Single Family Residence
Listing Status Sold
Purchase Type For Sale
Square Footage 2,156 sqft
Price per Sqft $146
Subdivision Olive Branch Manor
MLS Listing ID 21956128
Sold Date 01/10/24
Bedrooms 4
Full Baths 2
Half Baths 1
HOA Fees $15
HOA Y/N Yes
Year Built 1995
Tax Year 2022
Lot Size 0.290 Acres
Acres 0.29
Property Description
Welcome home to this immaculately cared for, ONE OWNER home in the heart of Center Grove! Talk about pride of ownership, these sellers meticulously cared for this home over the past almost 30 years. Enjoy the Olive Branch Manor neighborhood pool and tennis courts! In the home you'll be immediately you'll be greeted by the vaulted ceiling in the spacious family room with unlimited possibilities for how the room can be used - sitting room, office, playroom, formal dining room, etc! Enjoy the open concept kitchen, dining, and living room complete with a cozy fireplace. Off of the dining area is a real show stopper, the screened in back patio that looks out onto one of the largest back yards in the neighborhood! Have dinners out there in the summer or curl up with a good book and listen to the rain. The upstairs boasts 4 bedrooms with beautiful double doors leading into the primary bedroom. New roof and gutters - September 2023 and new HVAC in 2022. Three car garage with area for work bench. This home is an absolute steal ready for its next owner!
Location
State IN
County Johnson
Interior
Interior Features Vaulted Ceiling(s), Paddle Fan, Hi-Speed Internet Availbl, Pantry, Walk-in Closet(s)
Heating Gas
Cooling Central Electric
Fireplaces Number 1
Fireplaces Type Family Room
Fireplace Y
Appliance Dishwasher, Gas Water Heater, Microwave, Electric Oven, Refrigerator, Water Softener Owned
Exterior
Garage Spaces 3.0
Utilities Available Cable Connected, Gas
Building
Story Two
Foundation Slab
Water Municipal/City
Architectural Style TraditonalAmerican
Structure Type Vinyl With Brick
New Construction false
Schools
High Schools Center Grove High School
School District Center Grove Community School Corp
Others
Ownership Mandatory Fee
Read Less Info
Want to know what your home might be worth? Contact us for a FREE valuation!

Our team is ready to help you sell your home for the highest possible price ASAP

© 2024 Listings courtesy of MIBOR as distributed by MLS GRID. All Rights Reserved.

"My job is to find and attract mastery-based agents to the office, protect the culture, and make sure everyone is happy! "







