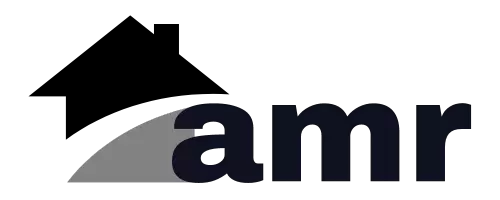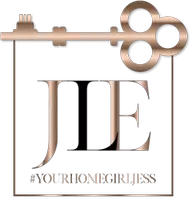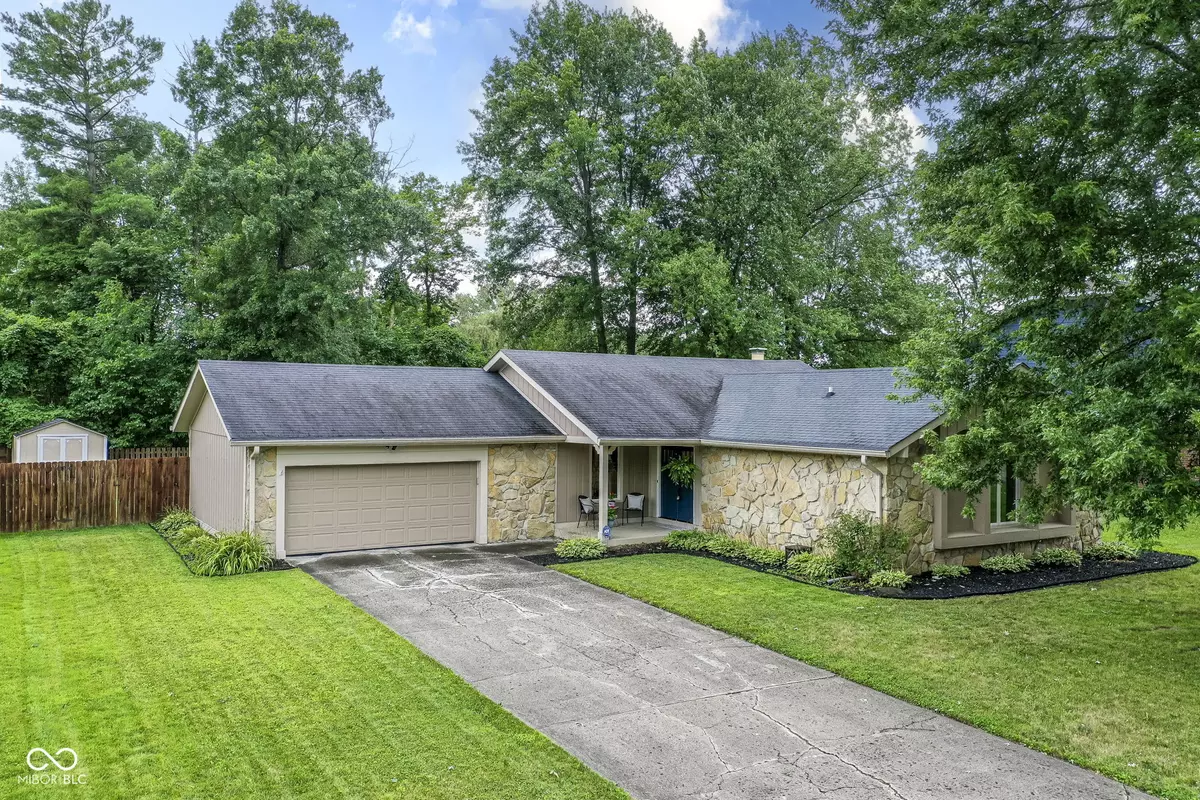$315,000
$309,900
1.6%For more information regarding the value of a property, please contact us for a free consultation.
3 Beds
2 Baths
1,632 SqFt
SOLD DATE : 08/12/2024
Key Details
Sold Price $315,000
Property Type Single Family Home
Sub Type Single Family Residence
Listing Status Sold
Purchase Type For Sale
Square Footage 1,632 sqft
Price per Sqft $193
Subdivision Eaglenest Sub
MLS Listing ID 21989754
Sold Date 08/12/24
Bedrooms 3
Full Baths 2
HOA Fees $39/ann
HOA Y/N Yes
Year Built 1976
Tax Year 2023
Lot Size 0.300 Acres
Acres 0.3
Property Description
Stunning ranch home in the desirable Eagle Nest neighborhood, offering a perfect blend of tranquility and convenience on a wooded lot that ensures privacy. As you step inside, you're greeted by an inviting open floor plan that connects the great room, dining area, and kitchen. The great room boasts vaulted ceilings with wood beams, a stone wood-burning fireplace, & bamboo hardwood floors throughout much of the main level. The adjacent dining area offers a perfect setting for meals or entertaining guests. Retreat to the spacious primary bathroom featuring a luxurious high-end tile shower and California closet system at walk-in closet. A backyard oasis awaits with a large deck for relaxing and entertaining, a shed for storing lawn equipment, and a fenced-in yard offering privacy and security. The finished garage provides added convenience, storage space and a utility sink. Don't miss out on the opportunity to make this your dream home!
Location
State IN
County Marion
Rooms
Main Level Bedrooms 3
Kitchen Kitchen Updated
Interior
Interior Features Attic Access, Vaulted Ceiling(s), Walk-in Closet(s), Hardwood Floors, Screens Complete, Wood Work Painted, Paddle Fan, Bath Sinks Double Main, Eat-in Kitchen, Pantry
Heating Forced Air, Heat Pump, Electric
Cooling Central Electric
Fireplaces Number 1
Fireplaces Type Great Room, Woodburning Fireplce
Equipment Security Alarm Paid, Smoke Alarm, Sump Pump w/Backup
Fireplace Y
Appliance Dishwasher, Dryer, Electric Water Heater, Disposal, MicroHood, Electric Oven, Refrigerator, Washer, Water Softener Owned
Exterior
Exterior Feature Storage Shed
Garage Spaces 2.0
Utilities Available Cable Connected
View Y/N false
Building
Story One
Foundation Crawl Space
Water Municipal/City
Architectural Style Ranch
Structure Type Wood With Stone
New Construction false
Schools
Elementary Schools Crestview Elementary School
Middle Schools Fall Creek Valley Middle School
High Schools Lawrence North High School
School District Msd Lawrence Township
Others
HOA Fee Include Association Home Owners,Clubhouse,Maintenance,ParkPlayground,Tennis Court(s)
Ownership Mandatory Fee
Read Less Info
Want to know what your home might be worth? Contact us for a FREE valuation!

Our team is ready to help you sell your home for the highest possible price ASAP

© 2024 Listings courtesy of MIBOR as distributed by MLS GRID. All Rights Reserved.

"My job is to find and attract mastery-based agents to the office, protect the culture, and make sure everyone is happy! "







