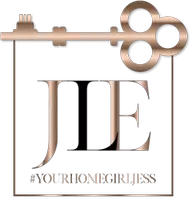$255,000
$258,000
1.2%For more information regarding the value of a property, please contact us for a free consultation.
3 Beds
2 Baths
1,703 SqFt
SOLD DATE : 08/22/2024
Key Details
Sold Price $255,000
Property Type Single Family Home
Sub Type Single Family Residence
Listing Status Sold
Purchase Type For Sale
Square Footage 1,703 sqft
Price per Sqft $149
Subdivision Park Valley Estates
MLS Listing ID 21984692
Sold Date 08/22/24
Bedrooms 3
Full Baths 2
HOA Fees $9
HOA Y/N Yes
Year Built 1991
Tax Year 2023
Lot Size 10,018 Sqft
Acres 0.23
Property Description
Welcome home to your modern oasis located in desirable Park Valley Estates! This updated 3 bed 2 bath ranch home features a bright and airy open floor plan with vinyl plank flooring throughout. The primary bedroom is a luxurious retreat with a double vanity and a separate tub and tiled shower. This home offers easy access to schools, shopping, dining, and the interstate. Don't miss your chance to experience the epitome of modern living in this meticulously updated ranch-style retreat. Schedule your showing today and make this your forever home!
Location
State IN
County Marion
Rooms
Main Level Bedrooms 3
Interior
Interior Features Built In Book Shelves, Cathedral Ceiling(s), Raised Ceiling(s), Vaulted Ceiling(s), Walk-in Closet(s), Wood Work Stained, Eat-in Kitchen, Center Island, Pantry
Heating Forced Air, Gas
Cooling Central Electric
Fireplaces Number 1
Fireplaces Type Living Room, Woodburning Fireplce
Equipment Smoke Alarm
Fireplace Y
Appliance Dishwasher, Disposal, Gas Water Heater, Electric Oven, Refrigerator
Exterior
Garage Spaces 2.0
Utilities Available Cable Available, Gas
Building
Story One
Foundation Slab
Water Municipal/City
Architectural Style Ranch
Structure Type Brick,Vinyl Siding
New Construction false
Schools
Elementary Schools Eastridge Elementary School
High Schools Warren Central High School
School District Msd Warren Township
Others
HOA Fee Include Association Home Owners,Entrance Common,Insurance,Maintenance,Management,Snow Removal
Ownership Mandatory Fee
Read Less Info
Want to know what your home might be worth? Contact us for a FREE valuation!

Our team is ready to help you sell your home for the highest possible price ASAP

© 2024 Listings courtesy of MIBOR as distributed by MLS GRID. All Rights Reserved.

"My job is to find and attract mastery-based agents to the office, protect the culture, and make sure everyone is happy! "







