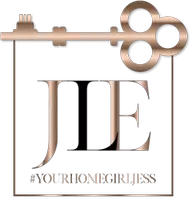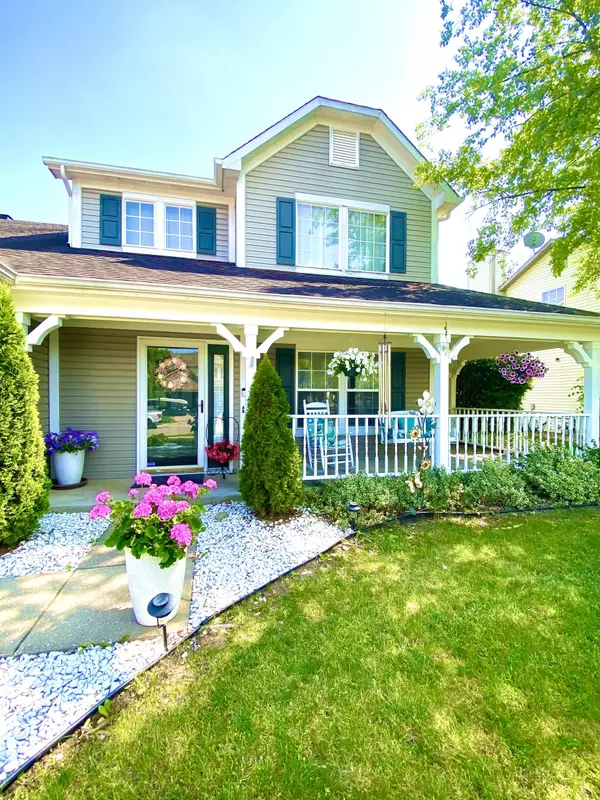$364,000
$364,995
0.3%For more information regarding the value of a property, please contact us for a free consultation.
3 Beds
3 Baths
2,298 SqFt
SOLD DATE : 09/03/2024
Key Details
Sold Price $364,000
Property Type Single Family Home
Sub Type Single Family Residence
Listing Status Sold
Purchase Type For Sale
Square Footage 2,298 sqft
Price per Sqft $158
Subdivision Olive Branch Manor
MLS Listing ID 21976879
Sold Date 09/03/24
Bedrooms 3
Full Baths 2
Half Baths 1
HOA Y/N No
Year Built 1997
Tax Year 2023
Lot Size 7,840 Sqft
Acres 0.18
Property Description
Stunning Center Grove 2 story home in the well sought out Olive Branch Manor community! In this lovely 3 bedroom 3 bath home you can wake up and have a cup of coffee in your Sunroom overlooking this beautifully Landscaped Home with a rod iron fenced backyard overlooking a beautiful pond. This home offers a lovely formal living room and dining room, double stair case, Large eat in kitchen with beautiful wood laminate floors open to the family room with a cozy fireplace. Upstairs offers a Large Loft overlooking the Living room and 3 large bedrooms, one being the master suite with walk in closet and large master bathroom. All appliances stay! Also, enjoy the Community pool and Tennis courts during the summer months.
Location
State IN
County Johnson
Rooms
Kitchen Kitchen Country
Interior
Interior Features Attic Access, Bath Sinks Double Main, Paddle Fan, Hardwood Floors, Hi-Speed Internet Availbl, Eat-in Kitchen, Pantry, Screens Complete, Walk-in Closet(s), Windows Vinyl, Wood Work Painted
Heating Forced Air
Cooling Central Electric
Fireplaces Number 1
Fireplaces Type Family Room, Gas Log
Equipment Security Alarm Paid, Smoke Alarm
Fireplace Y
Appliance Common Laundry, Dishwasher, Dryer, MicroHood, Electric Oven, Refrigerator, Washer, Water Heater
Exterior
Exterior Feature Tennis Community
Garage Spaces 2.0
Utilities Available Cable Connected, Electricity Connected, Sewer Connected, Water Connected
View Y/N true
View Pond
Building
Story Two
Foundation Slab
Water Municipal/City
Architectural Style TraditonalAmerican
Structure Type Vinyl With Brick
New Construction false
Schools
High Schools Center Grove High School
School District Center Grove Community School Corp
Read Less Info
Want to know what your home might be worth? Contact us for a FREE valuation!

Our team is ready to help you sell your home for the highest possible price ASAP

© 2024 Listings courtesy of MIBOR as distributed by MLS GRID. All Rights Reserved.

"My job is to find and attract mastery-based agents to the office, protect the culture, and make sure everyone is happy! "







